THE Mayfield Partnership masterplan delivers a dynamic and exciting vision for the city.
Of course I might say this given I am presently conducting tours (click here) across the site, but as a city centre commentator I believe I am justified - objectively - in making the claim.
The masterplan designers are Studio Egret West, they should be congratulated for the coherence of the plan given its vast 24 acre extent. If you are familiar with Manchester then 24 acres is an area slightly larger than that bordered by John Dalton Street, Cross Street, Exchange Square and Deansgate.
The plan integrates progressive design with heritage assets to spectacular effect and includes a 6.5 acre linear park along the River Medlock plus the opening out of the huge Mayfield Depot from 1910 in a sensible and attractive manner.
It’s the imagination here that captivates. There’s almost a childlike exuberance. I remember as a kid being asked to create a fantasy city. The Mayfield plans look like the place I drew, aside from the lack of a rocket ship docking area. Look at the pictures and you might catch a flavour of what I mean.
Of course I might say this given I am presently conducting tours (click here) across the site, but as a city centre commentator I believe I am justified - objectively - in making the claim.
The masterplan designers are Studio Egret West, they should be congratulated for the coherence of the plan given its vast 24 acre extent. If you are familiar with Manchester then 24 acres is an area slightly larger than that bordered by John Dalton Street, Cross Street, Exchange Square and Deansgate.
The plan integrates progressive design with heritage assets to spectacular effect and includes a 6.5 acre linear park along the River Medlock plus the opening out of the huge Mayfield Depot from 1910 in a sensible and attractive manner.
It’s the imagination here that captivates. There’s almost a childlike exuberance. I remember as a kid being asked to create a fantasy city. The Mayfield plans look like the place I drew, aside from the lack of a rocket ship docking area. Look at the pictures and you might catch a flavour of what I mean.
The masterplan sweeps from very tall landmark buildings on the west and north of up to 50 storeys to more tall buildings on the east, but in the form of an inverted bow. This dips in the centre over the park. The southern side will be occupied by low rise buildings. This inverted bow ensures the sun will easily illuminate the new park unlike many recent schemes with central garden or park areas.
At Mayfield it’s proposed the tall buildings on the west and north, will be more suitable for office and commercial space while those on the south and east will be residential. This is a general principle only as it might be appropriate for the landmark building over the former ticket office of Mayfield Station to become a hotel or flats or a combination of both.
Mayfield Park will offer a range of amenities and a variety of landscaped spaces to encourage different uses and different users, from infants to pensioners, from residents to visitors. There will be formal garden areas and wilder parts with the River Irk the focus as it meanders across the site freed from its fierce nineteenth century walls. The higher level of the old depot building will require terraces down to the river which should introduce pleasing height differences in the park
At Mayfield it’s proposed the tall buildings on the west and north, will be more suitable for office and commercial space while those on the south and east will be residential. This is a general principle only as it might be appropriate for the landmark building over the former ticket office of Mayfield Station to become a hotel or flats or a combination of both.
Mayfield Park will offer a range of amenities and a variety of landscaped spaces to encourage different uses and different users, from infants to pensioners, from residents to visitors. There will be formal garden areas and wilder parts with the River Irk the focus as it meanders across the site freed from its fierce nineteenth century walls. The higher level of the old depot building will require terraces down to the river which should introduce pleasing height differences in the park
The key ‘heritage asset’ is the old Mayfield Station and this will provide the foundation for tall buildings on the north while also leaving room at the platform level for a garden embedded in one of the old track bays.
The huge interior of depot, almost the size of two football pitches, will be opened out and provide a range of opportunities. In this masterplan it’s suggested the interior might be used as exhibition or gig space, bars, restaurants and maybe some retail. There will be public route through the interior from the former ticket office area opening out into a broad gantry walkway over the steps and terraces down to the lower area of the park on the south side of the river.
It’s envisaged to deliver the plan in phases with the first phase being Mayfield Park and the residential units on the east of the site. Then it will be the depot’s turn, with other elements across the large site following on.
It all looks wonderful.
Let’s hope the ambition contained within the masterplan can be retained and delivered as time marches one. The only problem is that this is a ten year plan and given the quality and flair shown in these proposals it’s natural to feel impatient. What will happen though is that the charming name of Mayfield, which harks back to the days when there was a large house here in beautiful gardens, will once more become relevant as the park blossoms.
The huge interior of depot, almost the size of two football pitches, will be opened out and provide a range of opportunities. In this masterplan it’s suggested the interior might be used as exhibition or gig space, bars, restaurants and maybe some retail. There will be public route through the interior from the former ticket office area opening out into a broad gantry walkway over the steps and terraces down to the lower area of the park on the south side of the river.
It’s envisaged to deliver the plan in phases with the first phase being Mayfield Park and the residential units on the east of the site. Then it will be the depot’s turn, with other elements across the large site following on.
It all looks wonderful.
Let’s hope the ambition contained within the masterplan can be retained and delivered as time marches one. The only problem is that this is a ten year plan and given the quality and flair shown in these proposals it’s natural to feel impatient. What will happen though is that the charming name of Mayfield, which harks back to the days when there was a large house here in beautiful gardens, will once more become relevant as the park blossoms.
TO VIEW THE FULL STRATEGIC REGENERATION PLAN CLICK HERE.
'The Mayfield Partnership has set out a proposed vision for #MayfieldMCR, which will evolve over the coming months, with your input. Come along to one of the public consultation events around the city and give your feedback: www.mayfieldmanchester.co.uk/consultation #MayfieldConsultation'
CONSULTATION DATES:
Mayfield public consultation at Piccadilly Gardens - March 3, 9am-5pm.
Mayfield public consultation at Archway 9, Temperance Street, M12 6HR - March 8, 2018 / - March 11, 2018.
'Take the opportunity to learn more about the proposed 6.5 acre park, and participate in family-friendly activities, from building cardboard box worlds and sandpit landscapes, to mapping out ideas on sensory tables.'
'The Mayfield Partnership has set out a proposed vision for #MayfieldMCR, which will evolve over the coming months, with your input. Come along to one of the public consultation events around the city and give your feedback: www.mayfieldmanchester.co.uk/consultation #MayfieldConsultation'
CONSULTATION DATES:
Mayfield public consultation at Piccadilly Gardens - March 3, 9am-5pm.
Mayfield public consultation at Archway 9, Temperance Street, M12 6HR - March 8, 2018 / - March 11, 2018.
'Take the opportunity to learn more about the proposed 6.5 acre park, and participate in family-friendly activities, from building cardboard box worlds and sandpit landscapes, to mapping out ideas on sensory tables.'
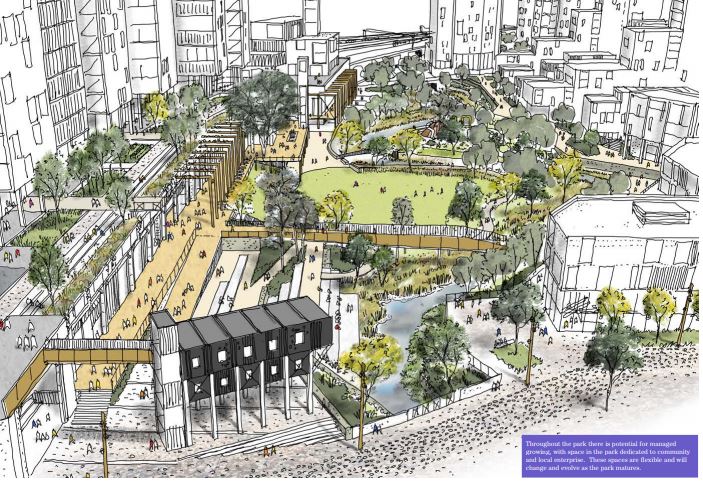
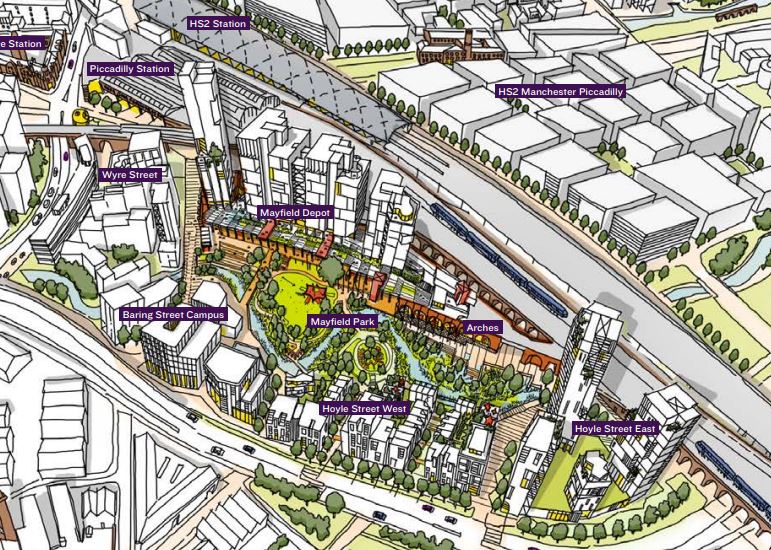
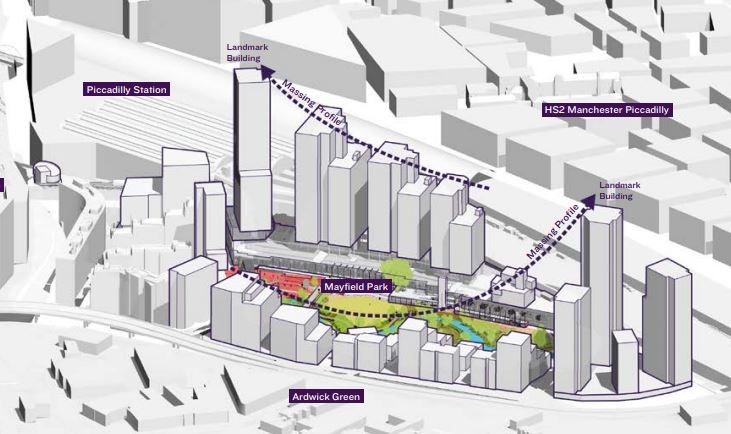
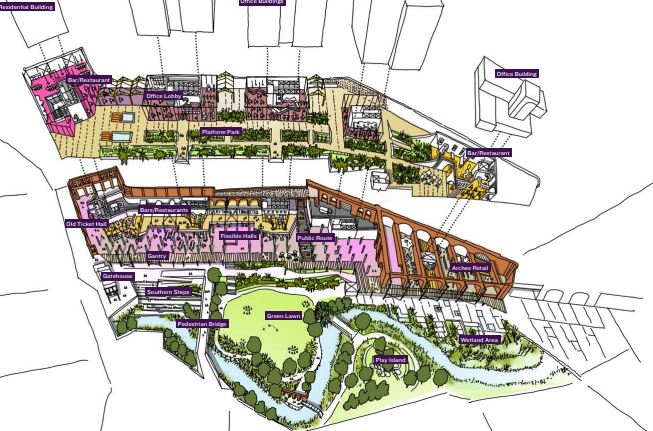
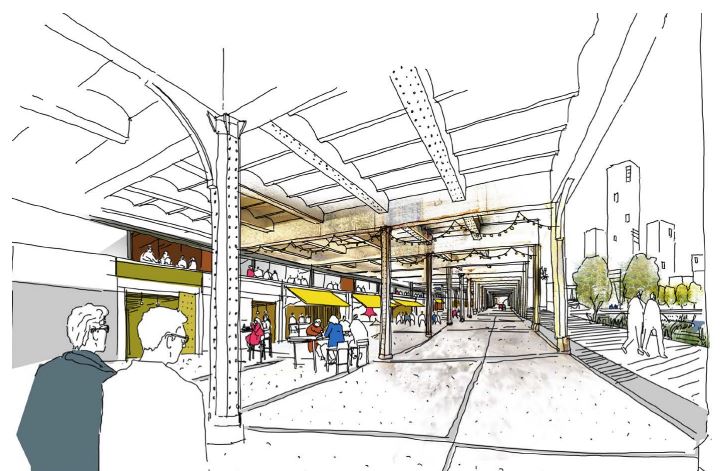
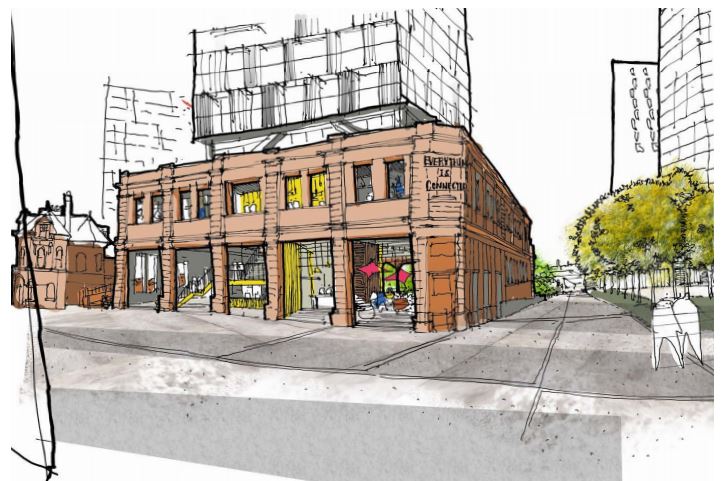
 RSS Feed
RSS Feed